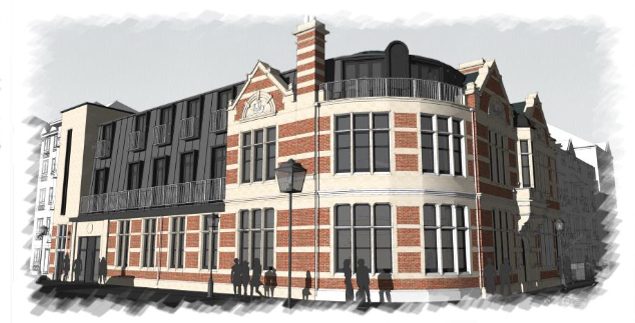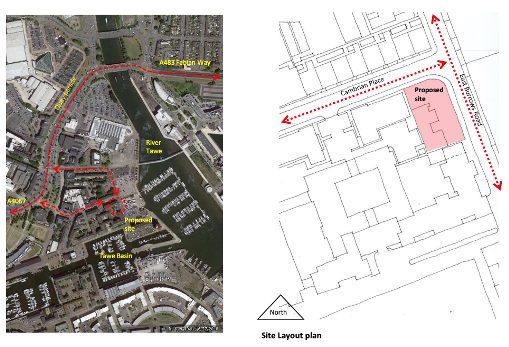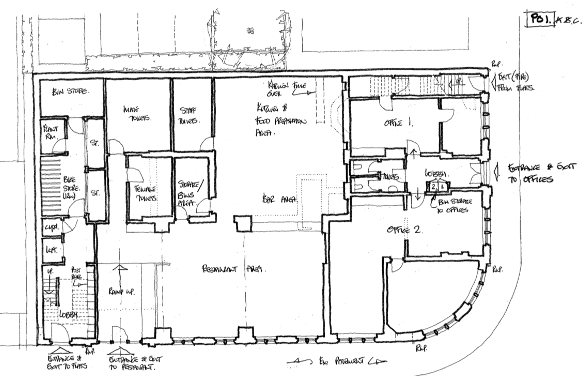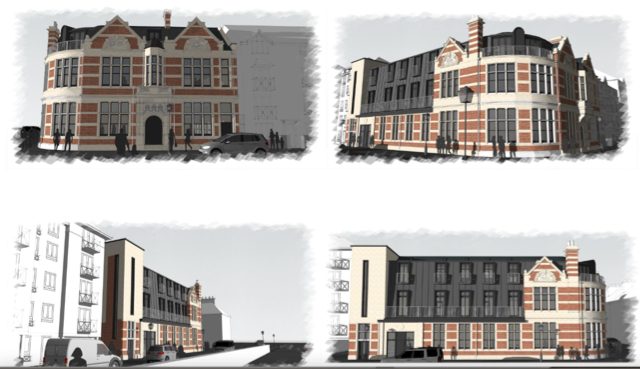Ground Floor, 14 Cambrian Place, Maritime Quarter, Swansea, SA1 1UX
- Property Type: A3 / Leisure
- Size: 455 sq m (4,900 sq ft)
- MODERN REDEVLOPMENT WITHIN SWANSEA’S HISTORIC MARITIME QUARTER
- APPROX 4,900 SQ FT OF GROUND FLOOR ACCOMMODATION
- TO BE CONFIGURED & FITTED TO END USER’S REQUIREMENTS
- SUITABLE FOR A RANGE OF USES, INCLUDING RESTAURANT/CAFÉ, RETAIL AND OFFICES
The property is located on the south side of Swansea City Centre’s main retail core, within the heart of Swansea’s historical Maritime Quarter. The surrounding area is of mixed use, comprising a combination of residential, retail and leisure occupiers.
The property lies on the corner of Cambrian Place and East Burrows Road. Access is provided from each road, directly from the pavement.
Occupiers within the vicinity include, Swansea Yacht and Sub Aqua Club, Swansea University Rowing Club, The National Waterfront Museum, Queens Pub, Pump House Bar, Marco Pierre White Steakhouse, Bar Americanos, Morgan’s Hotel and Sainsbury’s Supermarket. East Burrows Public Car Park is located directly opposite the property.
Within easy walking distance is the entrance to Swansea City Gates, leading to the popular Wind Street and main retail core just beyond. The property is also in close proximity to Swansea Arena, the newly built 3,500 capacity indoor arena and exhibition centre.
The location offers excellent road access, with junction 42 of the M4 Motorway situated less than 10 minutes away, in addition, the high-speed rail links at Swansea Central Station and Port Talbot Parkway are easily accessible. Cardiff is located 52 miles to the east (approx. 1 hour).
DESCRIPTION
14 Cambrian Place comprises an imposing three-storey building last used for boat sales with ancillary office accommodation.
The building itself is not listed, although several properties along Cambrian Place are Grade II listed. The site is however located within the boundary of the Maritime Quarter Conservation Area.
The ground floor will be redeveloped to provide modern accommodation suitable for a restaurant/bar or retail occupier, with ancillary office space. Level access will be provided to the main leisure/retail space from East Burrows Road. Sperate access to the intended office space is provided via Cambrian Place.
ACCOMMODATION
The ground floor comprises approximately 4,900 sq ft and can be configured to suit the end occupier. Illustration overleaf of a possible configuration for reference purposes.
The accommodation benefits from a high floor to ceiling height, and benefits from almost full height glazed windows, which maximises space and light throughout the ground floor.
PLANNING
Full planning consent was approved for the building on 23 March 2021, including change of use to Restaurant and Bar (Class A3) and Offices (Class B1) to the ground floor.
Planning Reference 2018/1466/Ful, available on Swansea.gov.uk/online-application
TERMS
The ground floor is available as a whole or in part, on a new effective full repairing and insuring lease on terms to be agreed. The intention is to deliver the accommodation as a shell ready for the occupiers fit out.
RENT
Price On Application.
RATEABLE VALUE
To be assessed on completion of redevelopment.
EPC
To be provided



